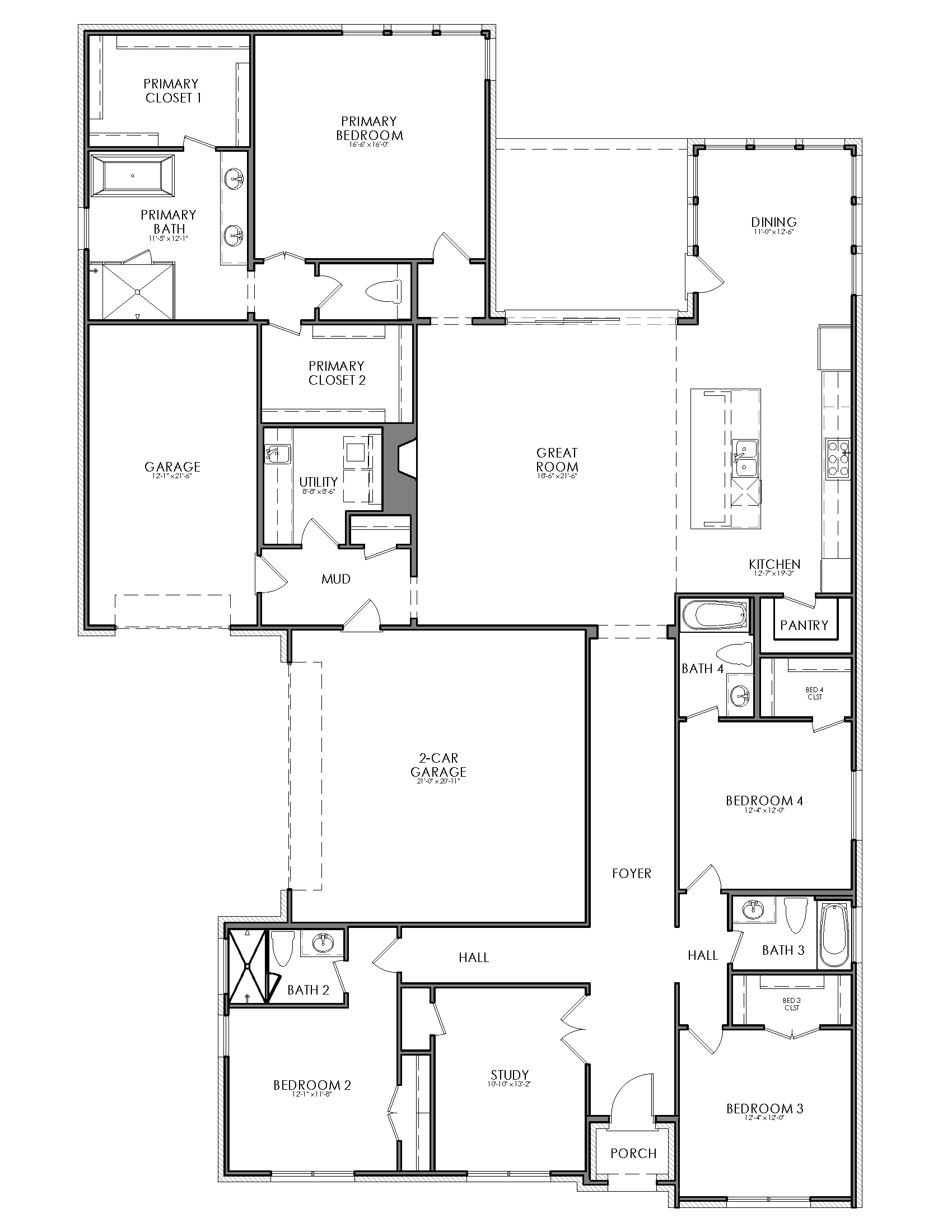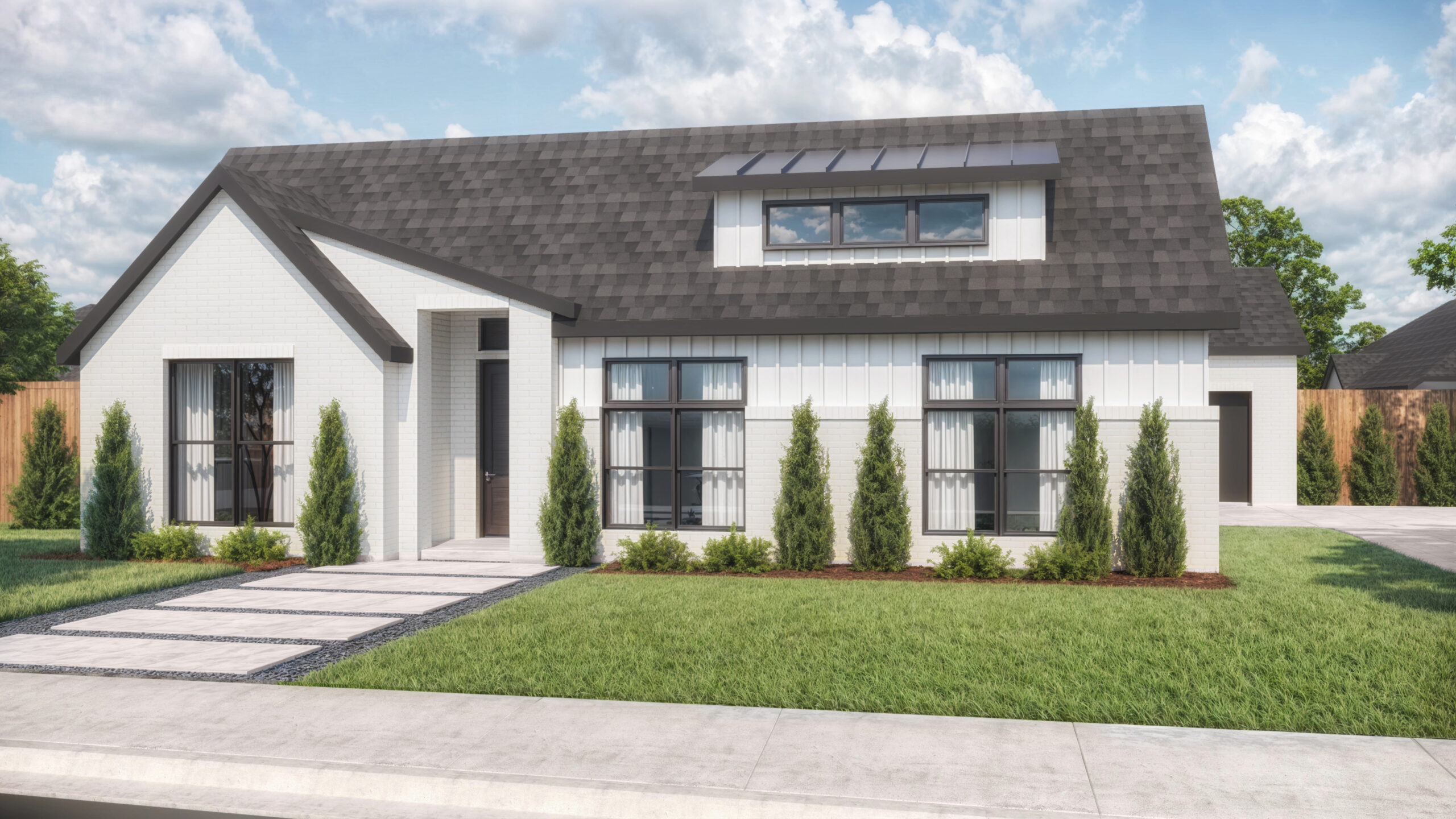Thoughtfully designed and rich in character, 8505 Scottie Street welcomes you with timeless farmhouse charm and modern functionality. Inside, a bright and open layout connects the chef-inspired kitchen, generous dining area, and airy great room—making everyday living and entertaining effortless. The secluded primary suite is a true retreat, offering two spacious closets and a spa-like bath, while three secondary bedrooms each enjoy their own bath for maximum privacy. With a dedicated study, mudroom, and two garages—including a separate single bay—this home was built for how you live.
Upgrades Included in This Home
- Upgraded Quartz Countertops
- Upgraded Carpet
- Upgraded Tile in Bathrooms and Utility Room
- Additional backsplash in Utility Room
- Floor to Ceiling Tile in Primary Bathroom

Around the Neighborhood
Nearby Schools
- Liberty Elementary
- Bear Creek Middle School
- Keller Middle School
- Keller High School






