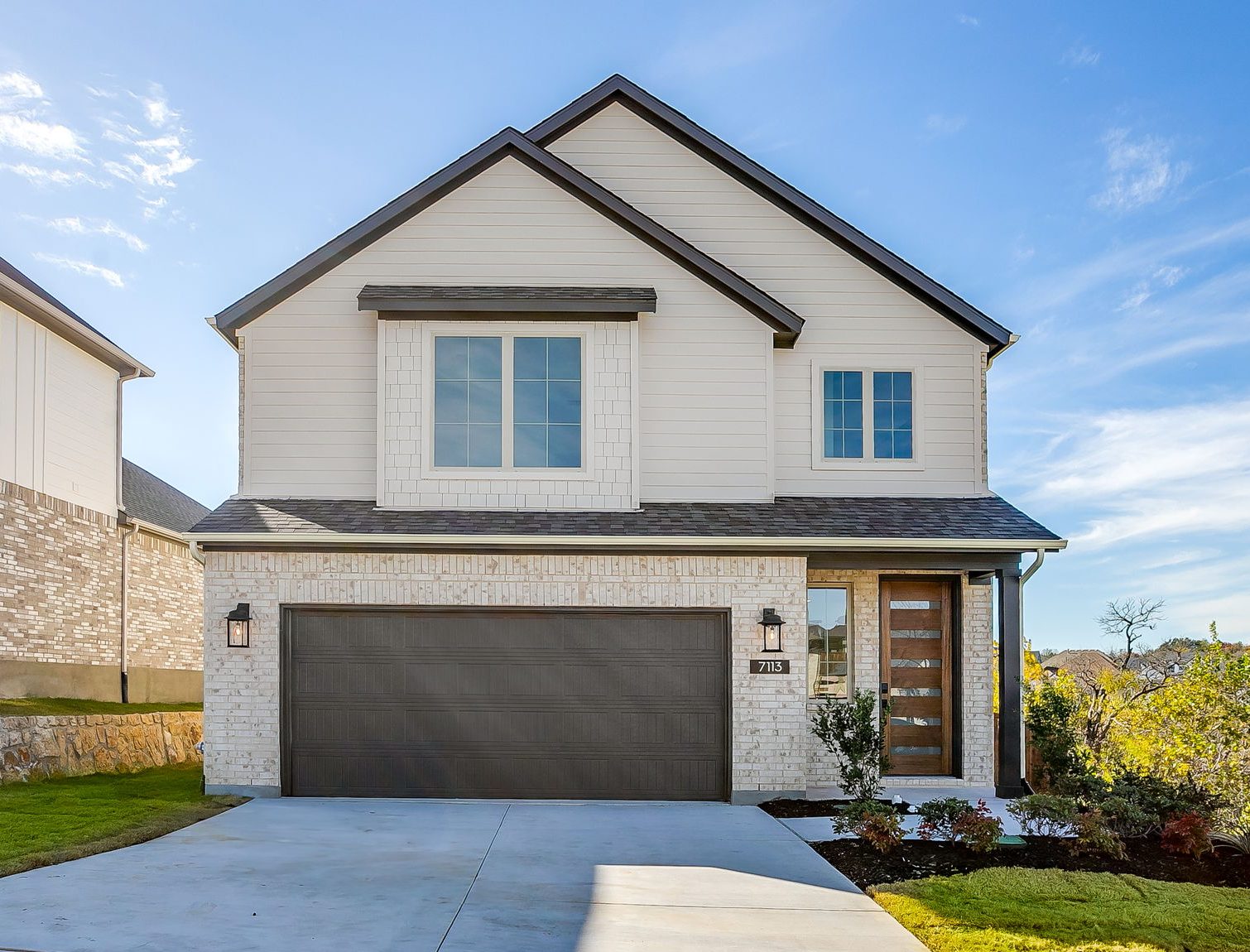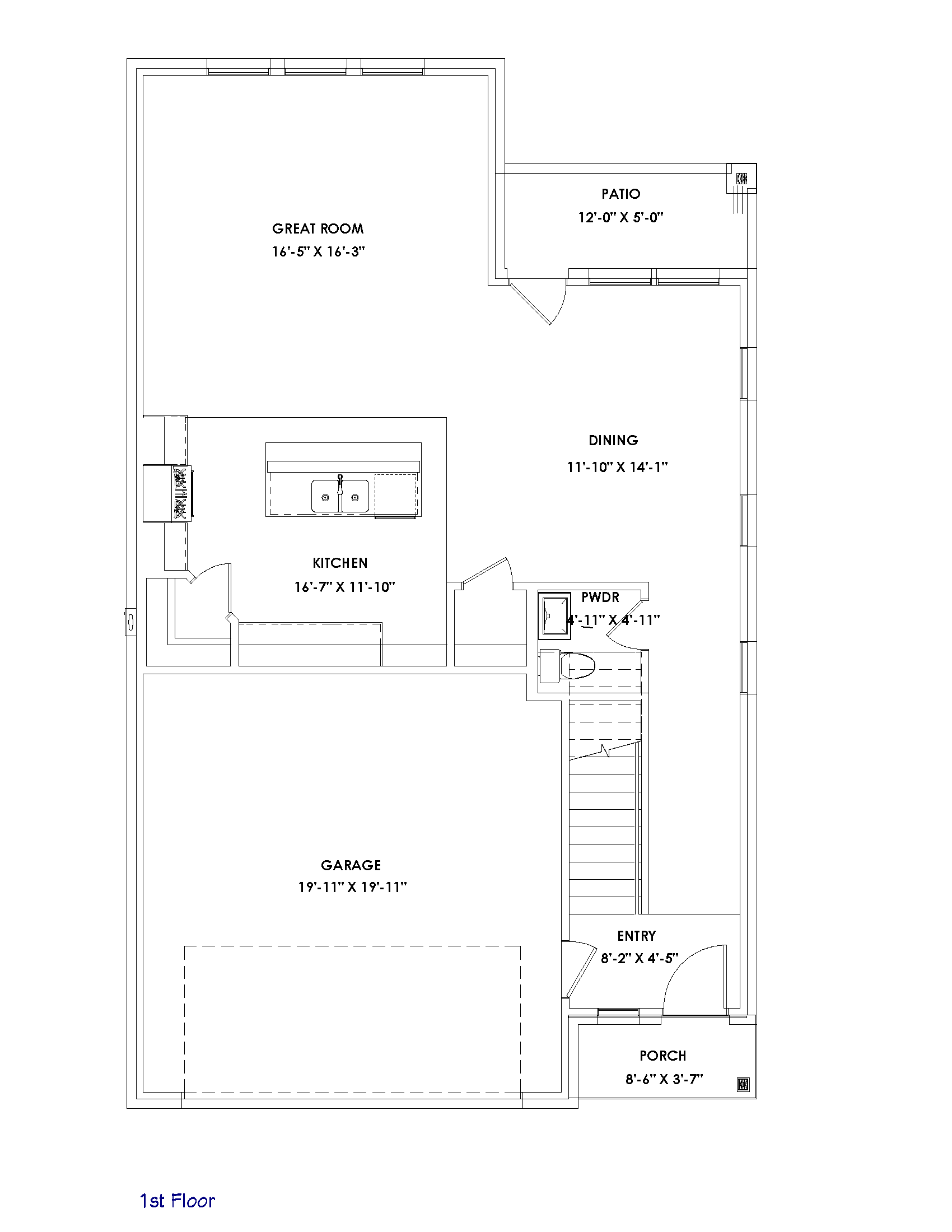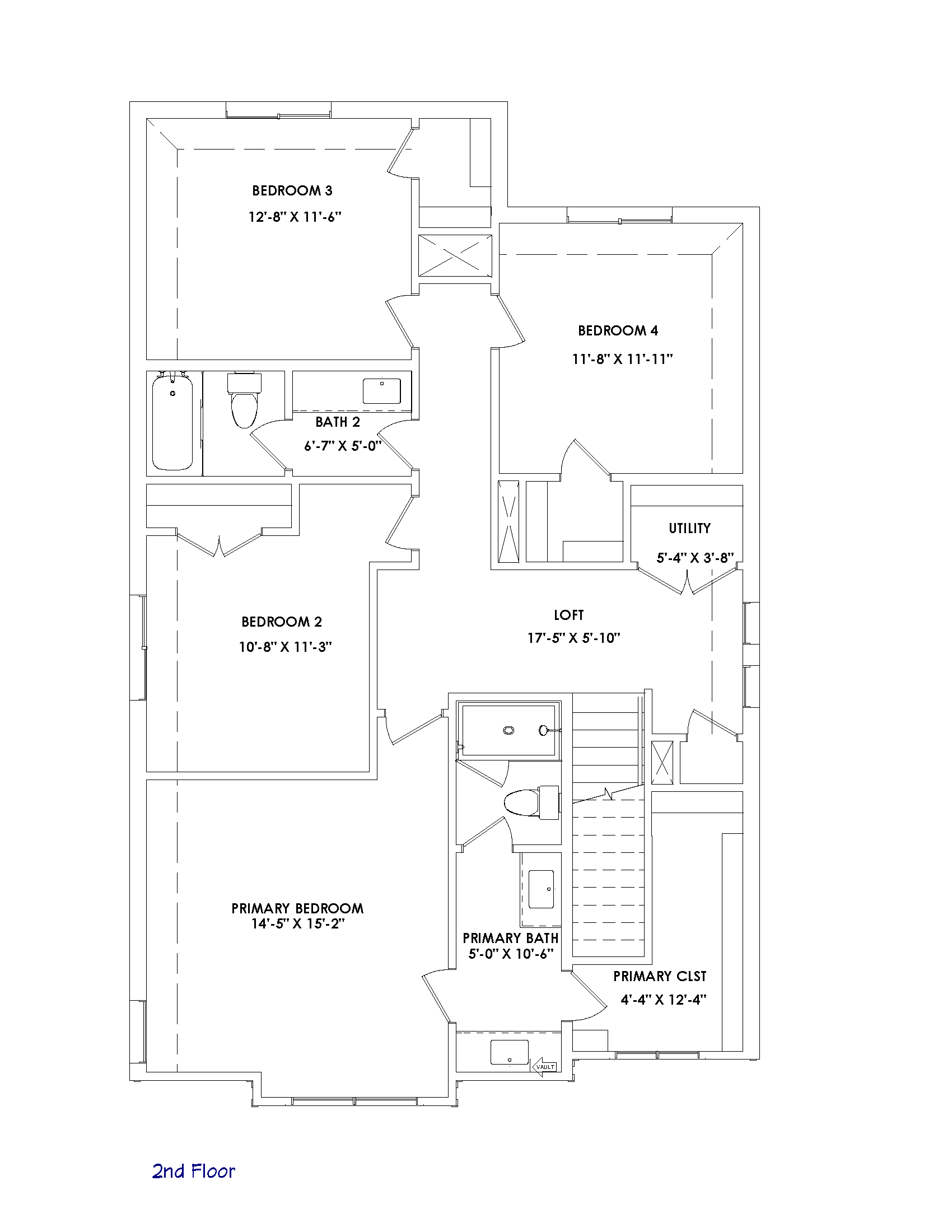This 4-bedroom, 2.5-bathroom home with 2,583 square feet is designed to give families space to live and grow. The open kitchen, dining, and living areas make everyday routines and weekend get-togethers easy and enjoyable. Upstairs, a versatile loft adds even more room—perfect for a play area, movie nights, or a homework spot. The primary suite offers a private retreat, while three additional bedrooms provide space for kids, guests, or a home office. With thoughtful design and flexible living spaces, this home makes family life both comfortable and practical.
2,583
Sq. Feet
$ 416,900
Price
4
Bedrooms
2.5
Baths
2
Stories
2 Car
Garage
Cedar
Floor Plan
Available Now
Available

Included Features
- Trash can pull out
- Optional bedroom 4 included
- Soft close kitchen cabinets and drawers
- Quartz kitchen countertops
- Upgraded flooring
- Garden tub in primary bathroom


Around the Neighborhood
Community Amenities
- Views
- Lake
- Park
- Clubhouse





