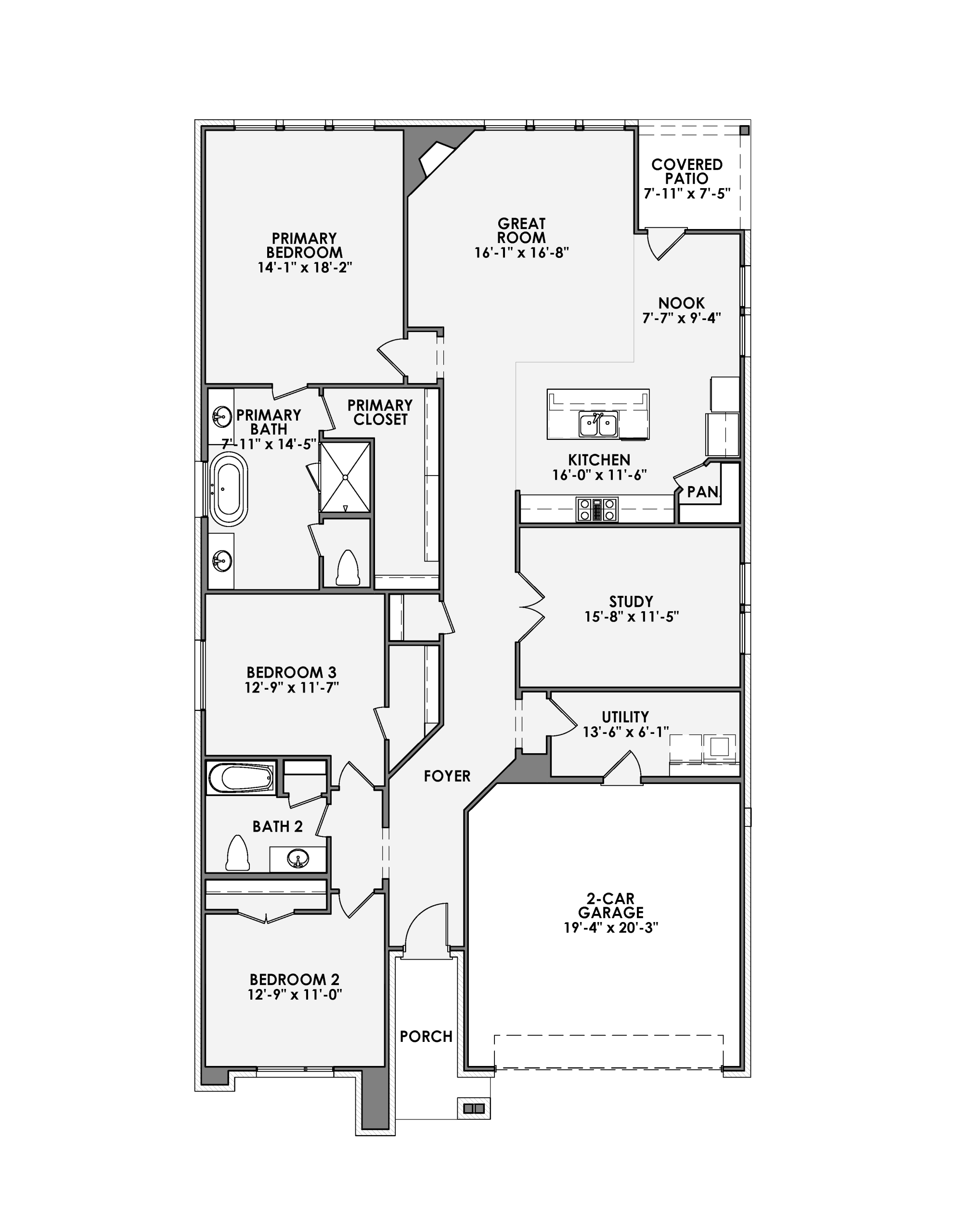105 Paxton Circle
Arlington, TX 76013
2,636
Sq. Feet
$589,900
Price
3
Bedrooms
2
Baths
1
Stories
2 Car
Garage
Canton
Floor Plan
December 2025
Available
The Canton Transitional offers effortless one-story living with thoughtful design and a flexible open-concept layout. Its spacious kitchen and casual dining flow seamlessly into the great room, perfect for everyday moments or entertaining guests. A private owner’s suite sits tucked away from the secondary bedrooms for added serenity. With two seamless flow and stylish transitional finishes, this home brings charm and functionality to life.
Upgrades Included in This Home
- Freestanding tub in primary
- Quartz kitchen countertops
- Engineered hardwood flooring
- Upper cabinets in utility room
- Speaker prewire in great room
- Under cabinet lighting

Take a Walk Through Our Home
Around the Neighborhood
Community Amenities
- Greenbelt





