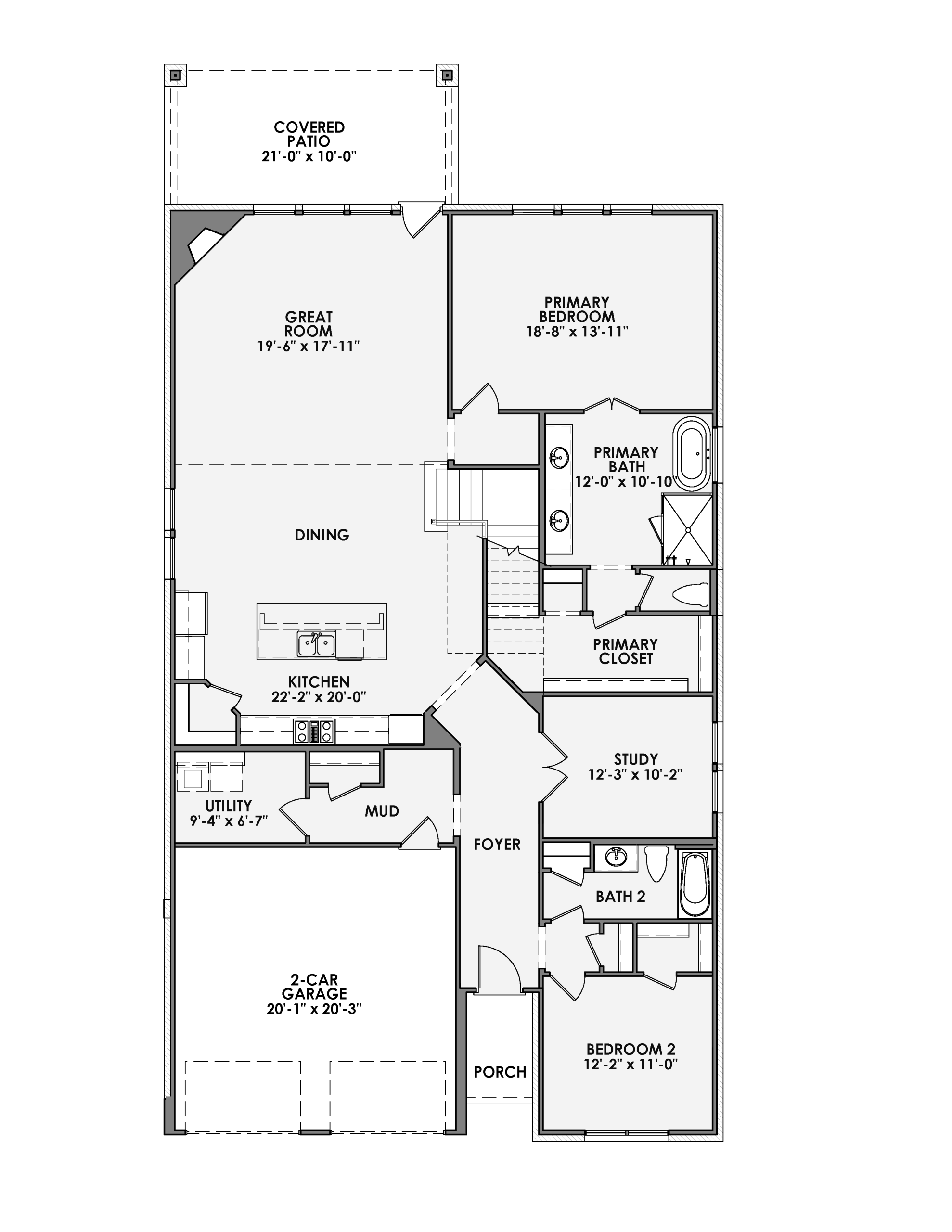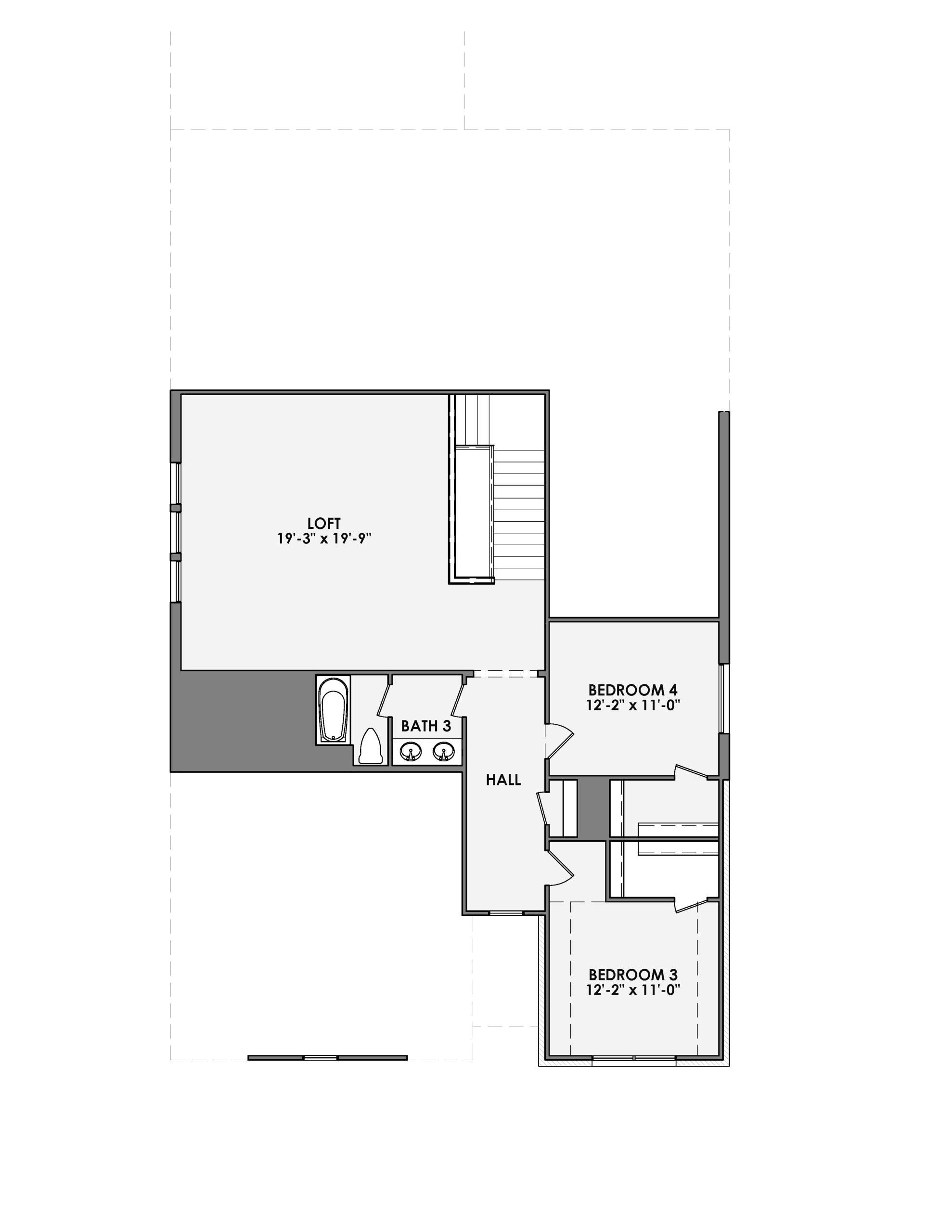152 Paxton Circle
Arlington, TX 76013
3,774
Sq. Feet
$749,900
Price
4
Bedrooms
3
Baths
2
Stories
1 Car
Garage
Victoria
Floor Plan
December 2025
Available
The Victoria Modern Farmhouse delivers flexible living with standout spaces including a dedicated study, oversized loft, and four generously sized bedrooms. The heart of the home—a stunning open-concept kitchen and great room—offers the perfect setting for entertaining or cozy nights in. A spacious primary suite features a spa-like bath and a walk-in closet with room to spare. With a covered patio, mudroom, and thoughtful flow throughout, this home brings comfort and functionality to every corner.
Upgrades Included in This Home
- Freestanding tub in primary
- Quartz kitchen countertops
- Engineered hardwood flooring
- Upper cabinets in utility room
- Speaker prewire in great room
- Under cabinet lighting
- 12′ sliding door and extended covered patio
- Study ILO flex


Take a Walk Through Our Home
Around the Neighborhood
Community Amenities
- Greenbelt





