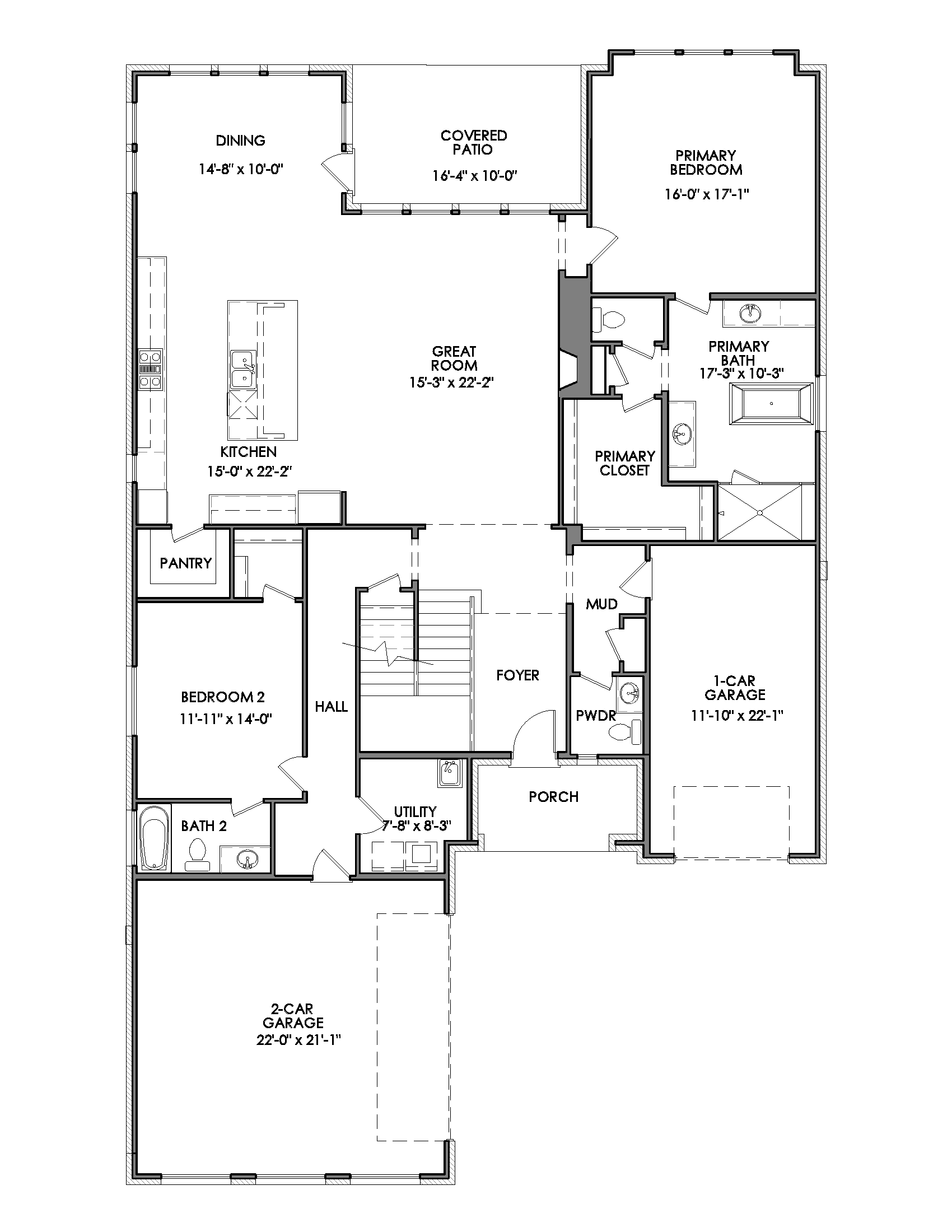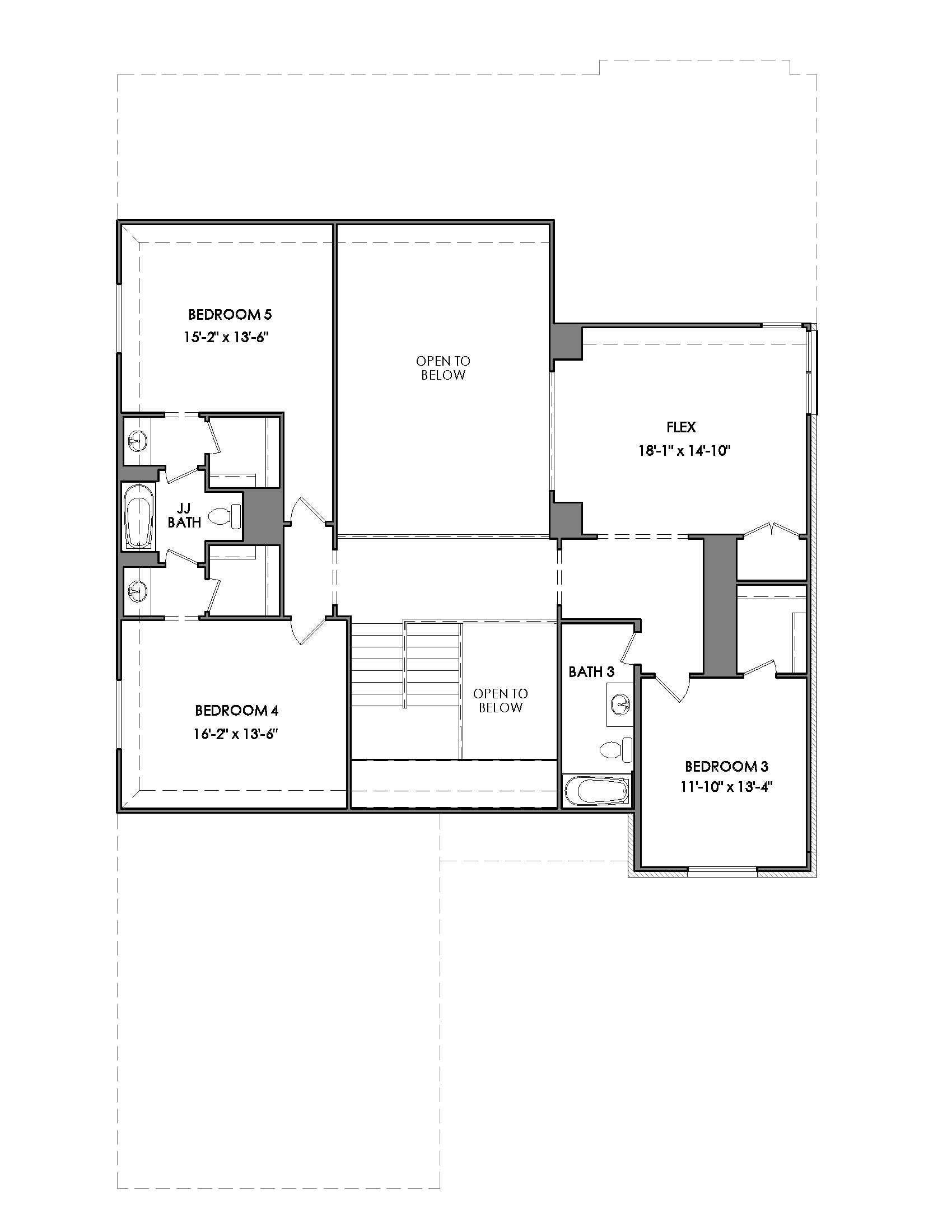8504 Lacey Street
North Richland Hills, TX 76182
3,855
Sq. Feet
$999,900
Price
5
Bedrooms
4.5
Baths
2
Stories
3 Car
Garage
Lyndon
Floor Plan
June 2025
Available
This home is tucked away in the heart of North Richland Hills within the acclaimed Keller ISD. Designed for effortless entertaining and everyday luxury, the open-concept layout showcases high ceilings, expansive living and dining areas, and a gourmet kitchen equipped with premium finishes, abundant cabinetry, ample counter space, and a grand center island perfect for gatherings. Perfectly positioned near premier shopping, dining, and entertainment, The Grove offers the perfect blend of serenity and convenience.
Upgrades Included in this Home
- Built-in KitchenAid Appliances
- Upgraded Quartz Kitchen Countertops
- Freestanding Tub at Primary Suite
- Engineered Hardwood Flooring


Take a Walk Through Our Home
Around the Neighborhood
Nearby Schools
- Liberty Elementary
- Bear Creek Middle School
- Keller Middle School
- Keller High School





