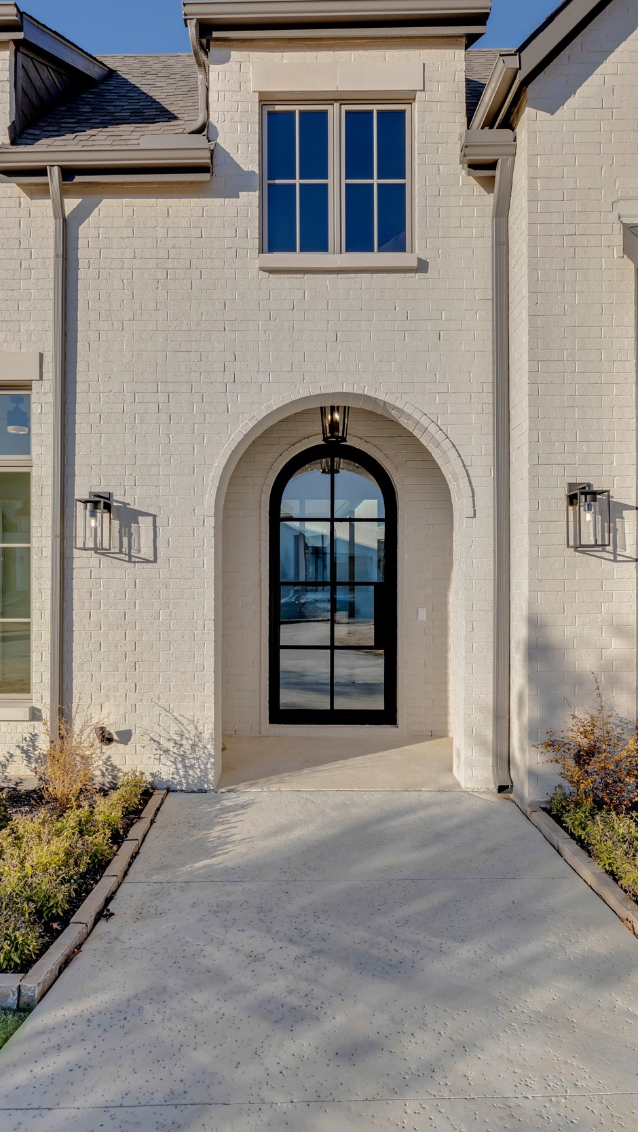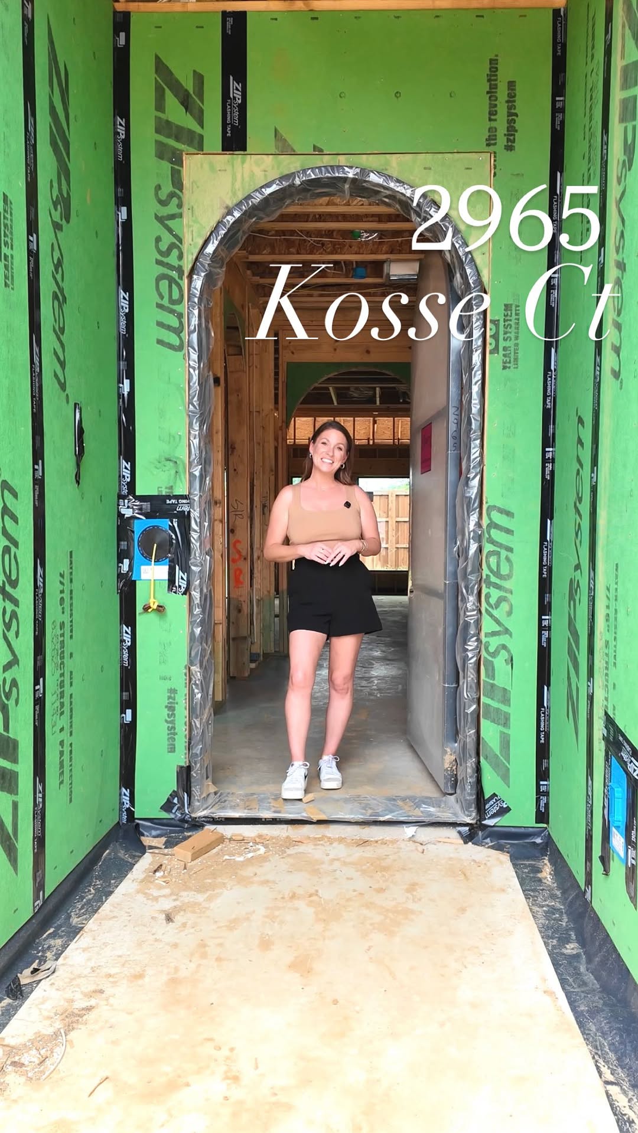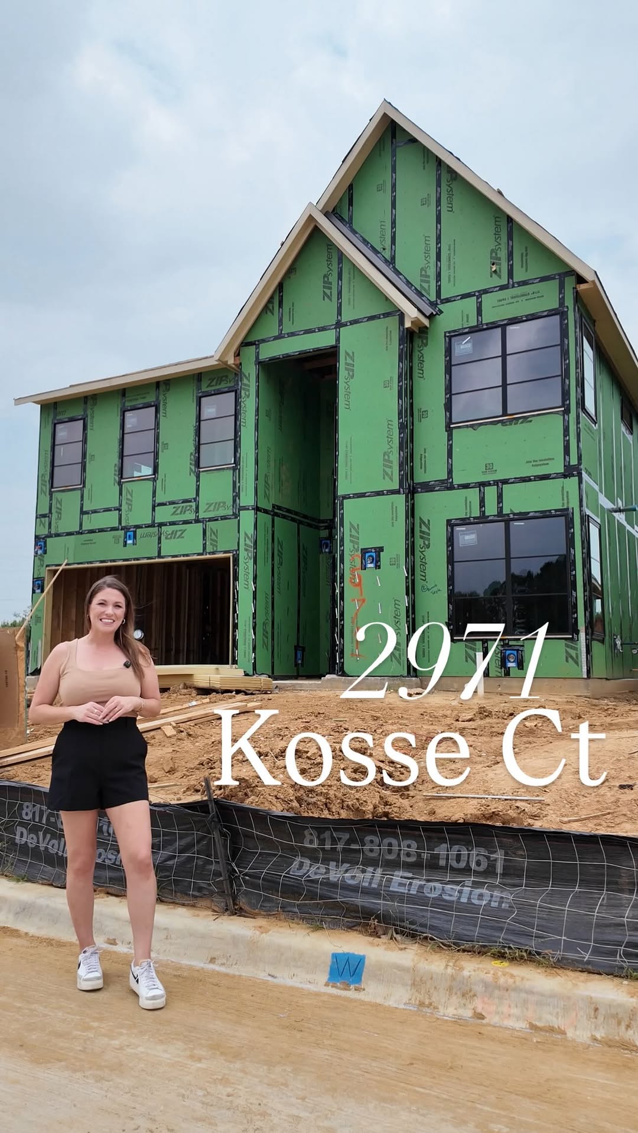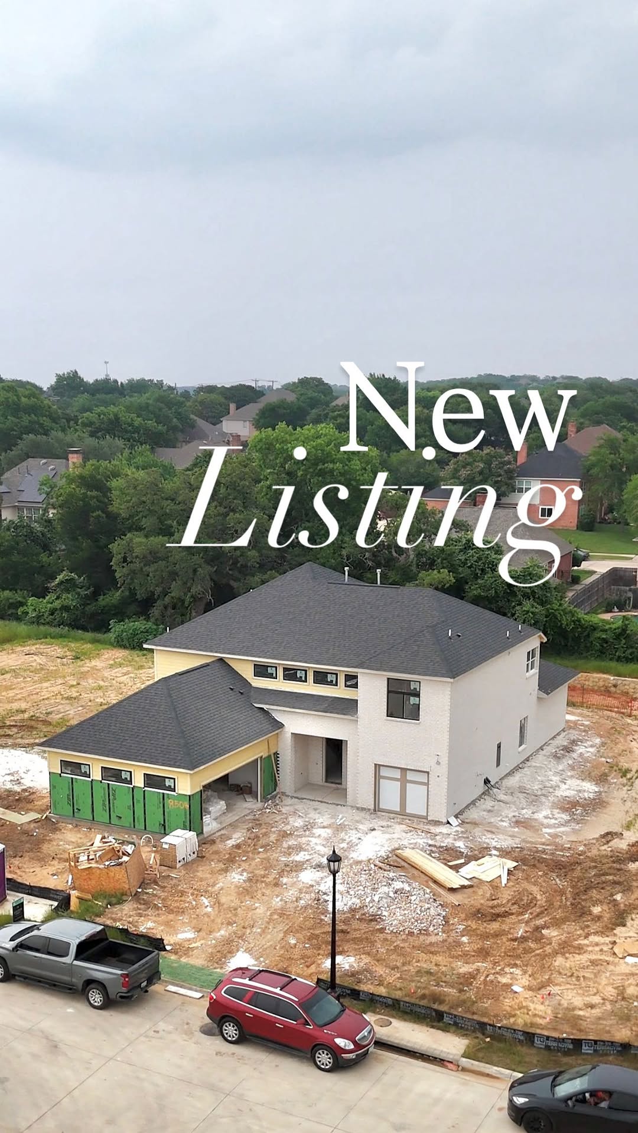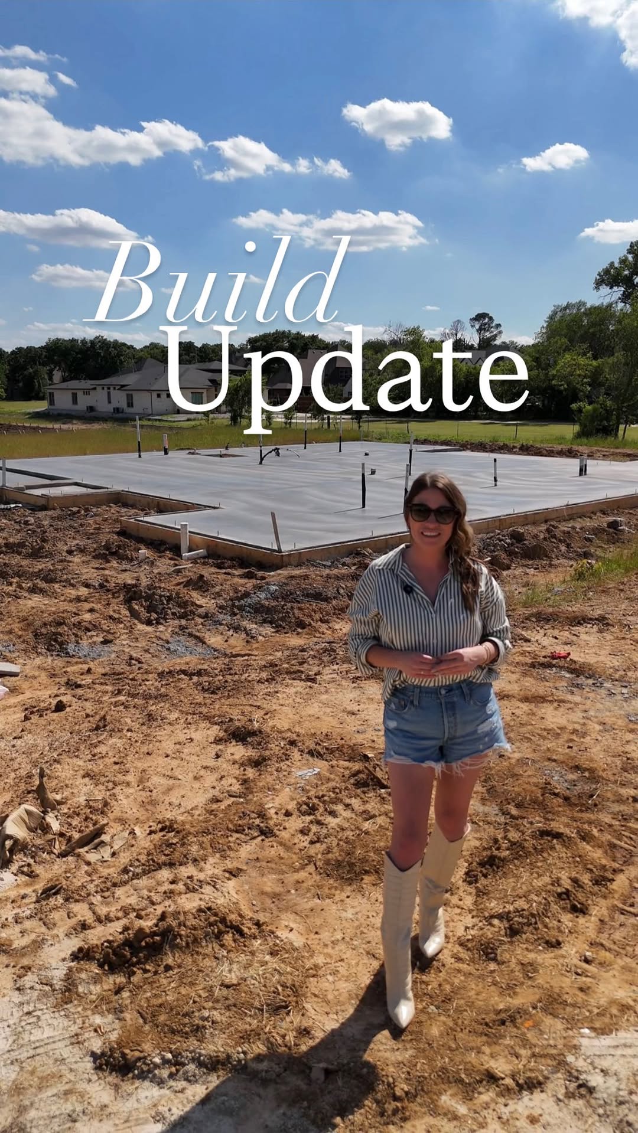6937 Talon Drive
Fort Worth, TX 76179
3,082
Sq. Feet
$649,900
Price
4
Bedrooms
3
Baths
2
Stories
3 Car
Garage
Evelyn
Floor Plan
August 2025
Available
This distinctly designed 3,060 sq. ft. home features 4 spacious bedrooms, 3 full bathrooms, and a 3-car garage with left-side entry. Thoughtfully laid out, it includes a private study, oversized utility room, mudroom, and a versatile game room perfect for entertaining. The primary suite offers a spa-like retreat with a freestanding soaking tub and generous storage. With its open-concept layout, stylish finishes, and functional spaces, this home effortlessly blends comfort, elegance, and everyday practicality.
Upgrades Included in this home
- freestanding tub in primary bath
- mudroom finish out
- upgraded flooring throughout
- quartz kitchen countertops
- 12′ slider glass door at patio
- trash pull out in kitchen
- oversized lot
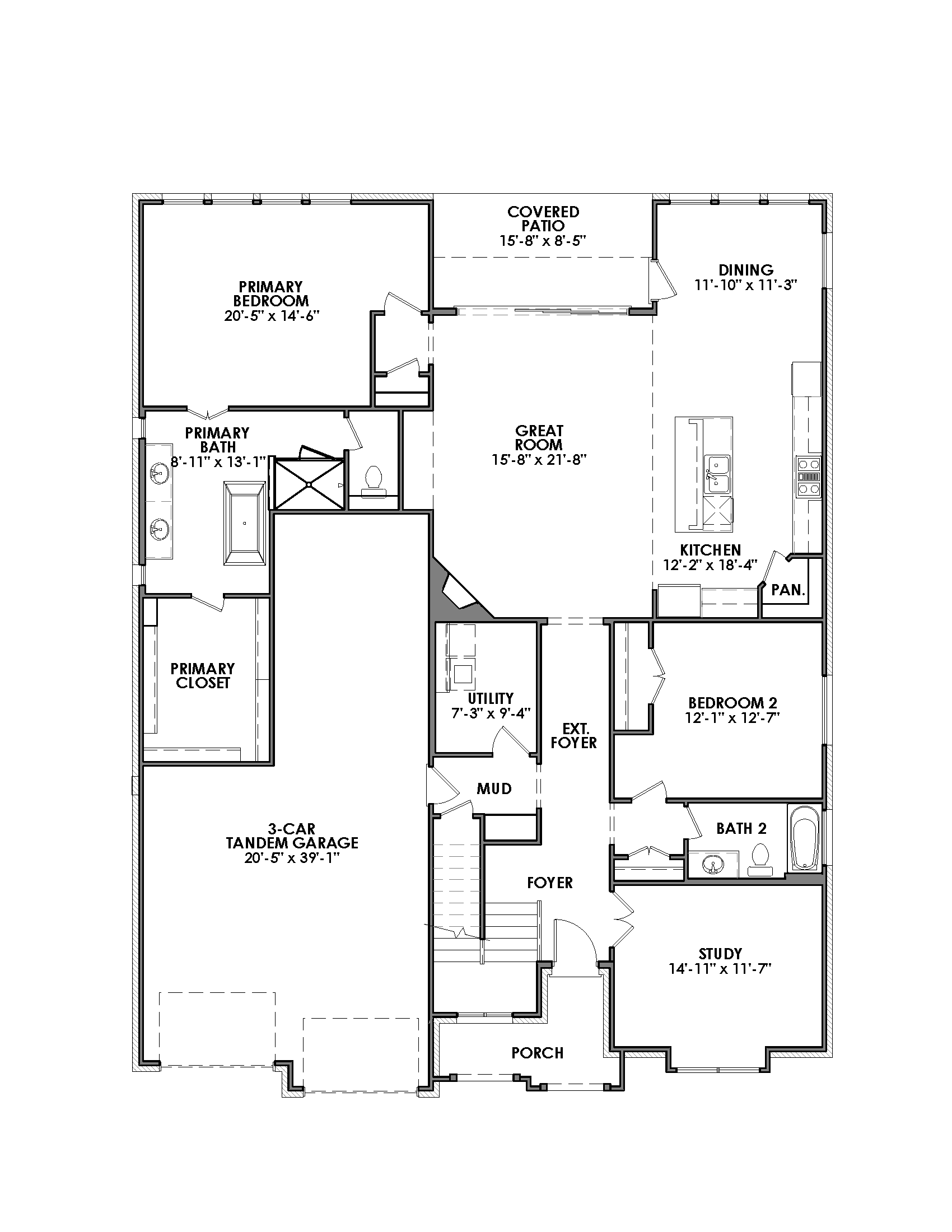
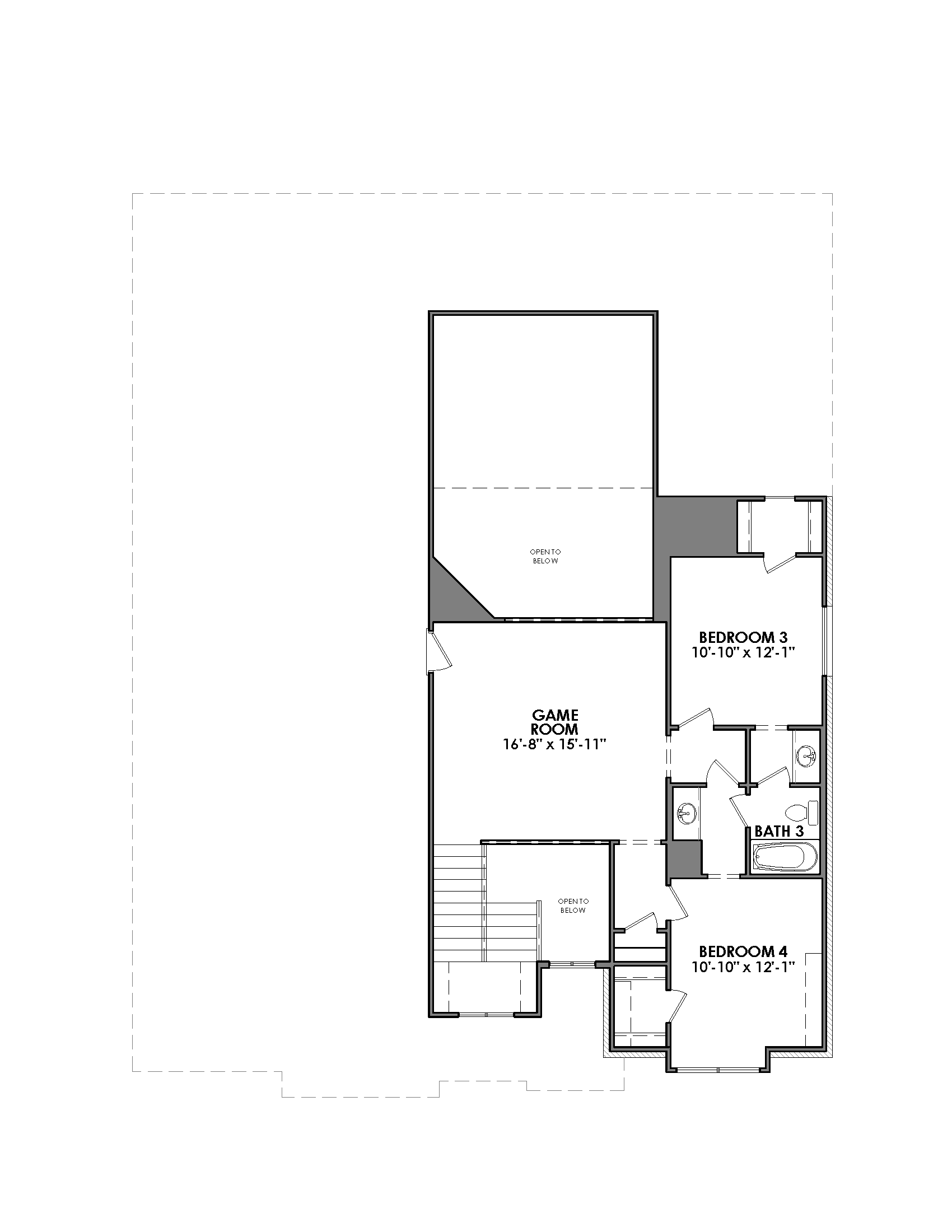
Take a Walk Through Our Home
Around the Neighborhood
Community Amenities
- Views
- Lake
- Park
- Clubhouse

